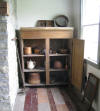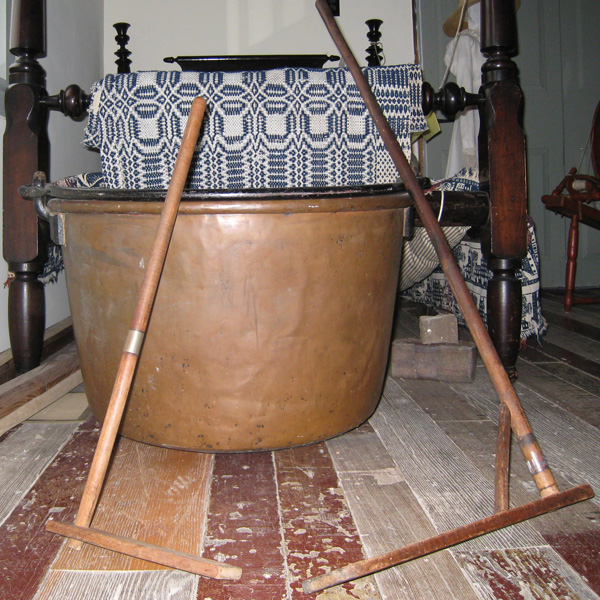|
Myers Inn Museum |
||||
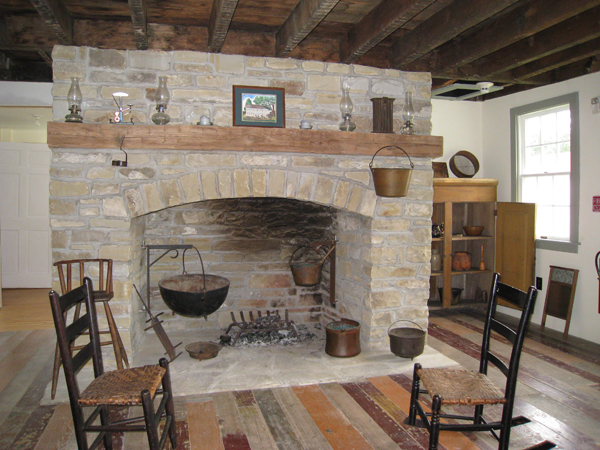 |
||||
|
One Room Home of Lawrence Myers, co-founder of Sunbury in 1816 |
||||
|
Here Lawrence and Eliza (Brown) Myers raised their three children, Henry, Thomas and Martha Ann. Frances Elizabeth died at the age of 2. Lawrence came from a well to do family in Wilkes Barre, Pennsylvania, and migrated to Berkshire Corners with his brother, William. They purchased the land on which to plat Sunbury and moved to their town. |
||||
|
Handmade chest
was a wedding present for Elizabeth Perfect and Levi Ashbrook, who
went to Illinois in a covered wagon. Following Levi's and a baby's death, Elizabeth and her daughter Ella returned to Ohio by covered wagon with the chest. |
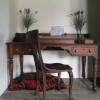 |
Desk was made by local carpenter Nathan Marble. Nathan (1829-1910) moved here in the 1840s |
 |
Pit sawed beams would have been exposed when the house was built in 1816 but later covered. |
| Lawrence was well educated and enjoyed his books. On Christmas Day in 1823, he put an ad in the local paper asking residents of the village and surrounding townships to meet at his house to form a library. There is no record of the outcome of the meeting. |
None of original
furnishings exist in the Myers Inn. All pieces are what might have been in their home |
|||
| The fireplace is a replacement built of local stone saved from the Burrer Tavern which was torn down next door. It is on the original foundation and a memorial to the late Ray Wirick. | ||||
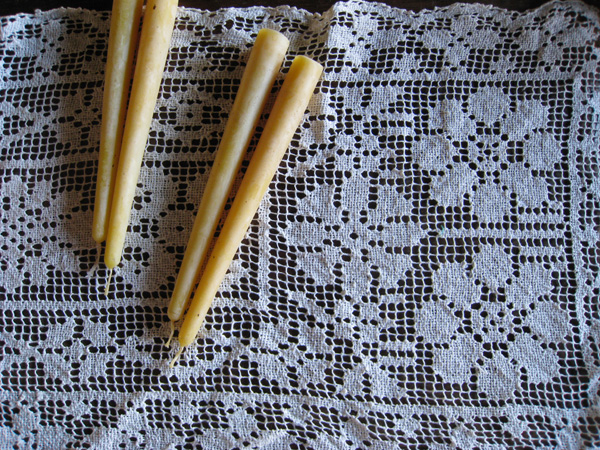 |
Netted Lace and Beeswax Candles |
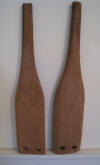 |
||
|
How would you use these |
||||
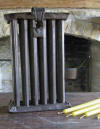 |
Netted lace is made with shuttles in the same way fishermen made their fishing nets. After making a web of knots, the netter used a needle and wove in the filler to make the pattern. This table runner is on loan from Polly Horn. Beeswax candles were dipped and later molded by housewives from the was found in bee trees. In 1816 the only lights would have been candles or light from the Betty Lamp which burned grease - lots of smoke little light. |
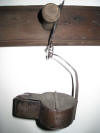 |
||
|
Applebutter was made outside over an open fire outside in big kettles. Apple butter gatherings were popular as women could gather to prepare the apples, men cut the wood and tended the fire, and everyone took turns stirring the apples to cook them down to the right consistency. The large paddle at the right is on loan from Bob Cheadle and was used for this purpose. The shorter paddle to the left worked well in a smaller pot in the fireplace. Eskham and Ethel Hayes and their family made applebutter annually putting copper pennies in the bottom of the pot to keep the applebutter from sticking. This pot came from Eugenia Hoke's estate, the short paddle from Alice Chapan. |
|
|||
|
The 1816 is a permanent exhibit and will serve as a working museum |
||||
| Myers Built a Two Story Stage Coach Inn | ||||
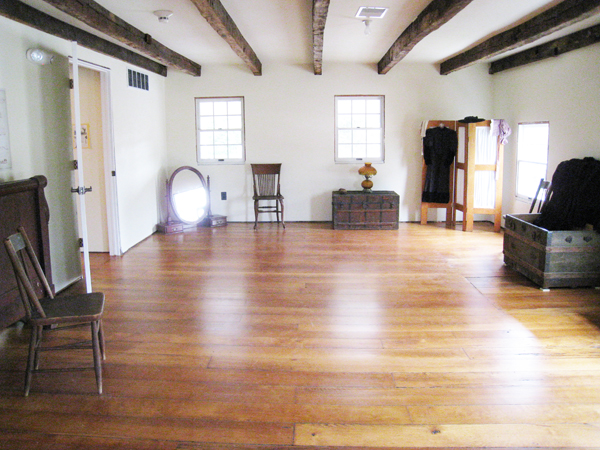 |
||||
|
The 1820 frame stagecoach inn was a hall
away from the one room house. Women travelers stayed in the
upstairs room while men stayed on the first floor. Access to
this room was by an outside stairway, possible entering from a porch
on the back of the building. For 25 cents, a traveler could spend the night in Inn possibly sharing a 7/8 size bed with two other travelers. Since the travelers were strangers, they usually kept their clothes on but a screen was provided for privacy to change clothes. Trunks would have belonged to the travelers. To warm the room, there was a fireplace where the trunk is near the wall to the right. In the early 1900's a large door between this room and the one directly west was removed, the beds taken apart and the two rooms became a dance floor. Horace Domigan's father played a fiddle for the dances and young Horace accompanied him. |
||||
| The Historical Society has chosen not to set up all the beds so this room can be used by school classes studying early Ohio history. | ||||
|
The Tavern Room |
||||
-600.jpg) |
||||
|
Nine historic dresses hand-sewn by Rachel Cring Edwards are on display through the month of September. Using photographs and measurements, she creates replicas of historic dresses to be worn in tours of the Statehouse and reenactments. Use the Museum button to learn more about the present displays. |
||||
| Although the date is still in doubt, this room and the one above it were added along with a hall to enclose the 1816 house and the stagecoach inn thus making one building. Structural evidence dates this addition circa 1825. The trim on the walnut cupboard doors and door frames points to 1825. Lawrence Myers did borrow $200 from his father in 1825 so he may have joined the two rooms. He had been paying taxes to run a tavern since 1814 so now he would have a separate room for his tavern. The two upstairs rooms on the north side of the house may have been used for his family
The cornice of the house appears to have
been copied from Asher Benjamin's book, The Architect , or
Practical House Carpenter, which was written in 1850. Thus
credit for the exterior has been given to Judethan Skeels
who bought the property in 1864. A big value swing is evident
in the 1871 taxes which could be explained by this addition.
There is evidence that this addition was done as early as 1825. The cupboards beside the fireplace are
made of black walnut and painted white. The archway and double
bi-fold doors were probably added when the buildings were joined. |
||||
|
Temporary exhibits will be set up in the Tavern Room and changed every 4 to 6 weeks. |
||||
|
Exhibits of Craftsmanship |
||||
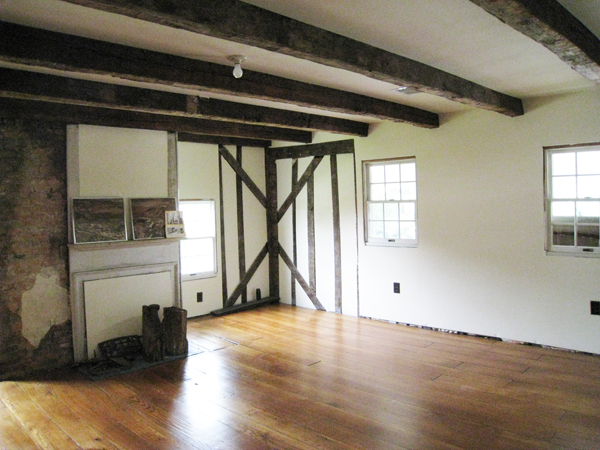 |
||||
|
The Myers Inn was built by true craftsmen. This room has been left with exposed structure so we can learn about the construction. The pegged tendon and mortise joints show the heavy construction popular in Tudor England and brought to the colonies by the early settlers. |
||||
 |
The brick on the
fireplace were sun dried and are very soft. They were covered
by horsehair plaster. Photo at the right was taken looking up at the beam on the ceiling. Note the gap between the beam and the chimney. This fire safety feature protected the main room beam in case of chimney fire. |
 |
||
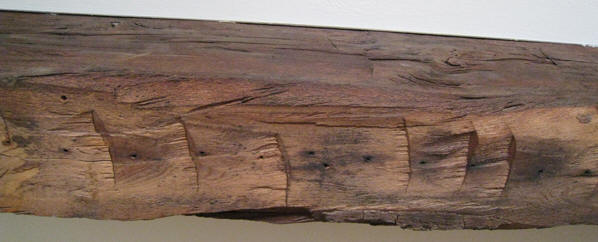 |
||||
|
The ceiling beams were hand hewn. The marks from the broad ax and adz are clearly shown on most of the beams. These beams were not meant to be seem but rather to be covered by lathe and plaster. Residue from the plaster is still visible on many of the beams. An example of the split lathe and plaster is visible on the first floor in a Peek Through in the back hall. Step into the meeting room to see the plaster from the other side. |
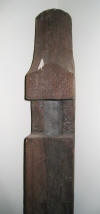 |
|||
| This wooden pipe was from the well on the property. The oak beam was hollowed by an auger to transport the water. | ||||
| Coming soon to
this room is a loom on permanent loan. Other pieces of textile
equipment are on exhibit here.
Work is underway to put a Gift Shop in this room consisting of arts and crafts made by local artists or featuring local places. |
||||
|
Preserving Yesterday, Today, for Tomorrow |
||||
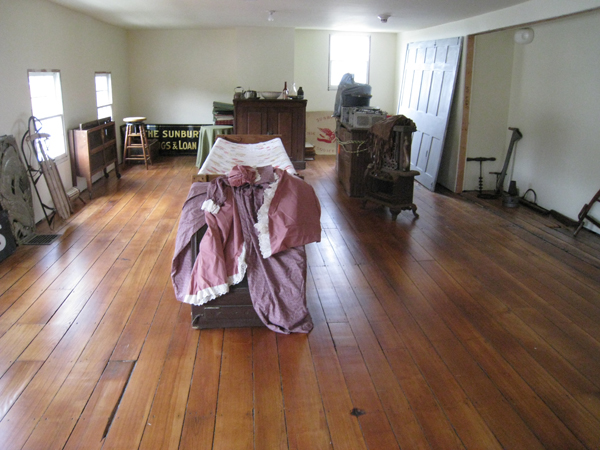 |
||||
|
Future Home of Mini Exhibits of Big Walnut's Past |
||||
|
Museum is
Open at 45 South Columbus Street |
||||
| Learn more about the Current Exhibits |
(11/29/2010) |
|||
