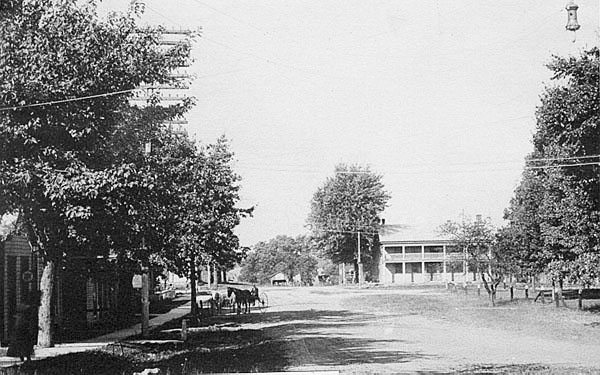 |
EMBARQ
Offers Help Porter Drywall
Sunbury UMC Youth Group Paint the
Garage
Sunbury UMC Youth Group Roof the Garage
Community Foundation of Delaware County-2006
Community
Foundation of Delaware County 2007
The People Fund
Allows Myers Inn Museum
To Open July 4th,
2008
Youth Mission Team Works at Inn,
2006
Worthington Christian Youths Work at Inn, 2007
Brothers
Make Sure Inn Keeps up Appearances |
|
Myers Inn Down Granville Street |
|
|
|
One of the oldest structure in Sunbury, the
Myers Inn faces Sunbury Square.
Enclosed in this structure is the first one room house of Lawrence Myers
which may date to 1816 (when he co-founded Sunbury) and the two story stage
coach inn built by Lawrence Myers in 1820. Both frame structures were enclosed
into this large building by Myers in 1825.
Jeduthan Skeels
added the balcony when he renovated around 1870. |
 |
|
The property was purchased by the
Hosea Hopkins
at the turn of the century
and became known as the Hopkins House which was run as a boarding house and
later an apartment building.
In 1975 it was added to the
National Register of Historic Places as the Sunbury Tavern. At
the same time the Town Hall was added to the list.
In 1978, Harold McMillan
gave the structure to the Community Library in
memory of his wife, Mapledell. The library put on a new roof and replaced the
brick pillars with wood |
|
like the
original. When the rotten sill was replaced, the windows broke and
were replaced. Wood siding replaced the shingles. |
|
The library used it until they moved to the new location
when they transferred the ownership of the building to the
Big Walnut Area
Historical Society. For historical purposes the name Myers Inn was given to the
house. Efforts are being made to renovate the building as quickly as possible. The
Planning Committee for the renovation of the building completed its work in May
1996. The goal is now to put the plans into action.
The Board of Trustees moved into the Fund raising phase of the program. In
addition to many small donations, Joan Lawrence got $100,000 in state
monies for the renovation of the Myers Inn in 1997. Architect Don Hoover, of Schooley Caldwell and Associates, was hired to oversee the work.
Meanwhile the Society has continued to use the grounds for educational
purposes. Public archaeological digs on the property have provided educational
opportunities as the history of our area is explored. Children and adults
enjoyed several digs and artifacts are being labeled for eventual display in the
museum.
Volunteers removed the added walls, the pest infested plaster, modern
paneling and other things used to hide the true construction of the building.
Materials were removed from the building so it is ready for workman.
|
 |
Larry Mitchell was hired to be the Construction Manager of the project. He is
supervised by Brian Kiggins of Schooley Caldwell and the Historical Society
Board of Trustees. In 2003, our Ohio Representative Jon Peterson got
$50,000 from the Ohio Cultural Facilities Commission to continue work on
the facility. |
|
|
To date the following have been completed:
|
|
Once again in
the fall of 2006, volunteers combined efforts and put in 300 hours in 30
days to put finishing touches on the rooms with drywall. |
Installed
Utility
Sink |
 |
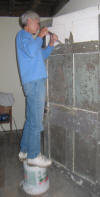 |
 |
 |
 |
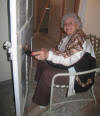 |
|
Scraping woodwork |
 |
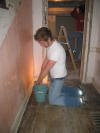 |

Trimming
Door and Windows |
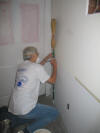 |
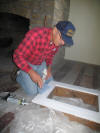 |
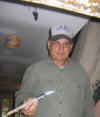 |
 |
Painting |
|
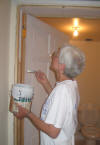 |
|
More Cleaning |
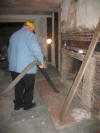 |
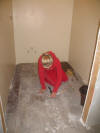 |
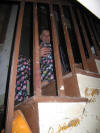 |
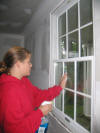 |
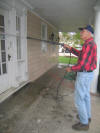 |
|
Vacuuming |
Cleaning floors |
Scrubbing steps, |
Washing windows |
Cleaning exterior |
|
The Society is making a big push to complete
the building. On October 12, 2006, EMBARQ sponsored a Sunbury / Big
Walnut Area Chamber of Commerce After Hours to promote the Myers Inn
Project. |
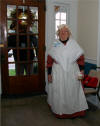 |
After Hours
Photos by
Lenny Lepola |
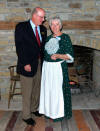 |
 |
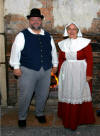 |
 |
|
 |
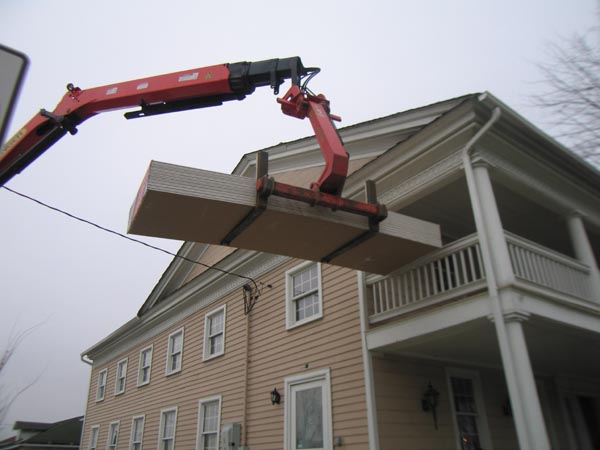 |
Photos
by
Polly
Horn
|
Roger
Roberts
Photos |
 |
|
Drywall Prep |
Drywall Arrives |
|
|
Drywalling |
| |
|
|
|
2007 |
All hand hewn beams on the second floor were covered
with paper to protect them during the drywall insulation. Porter
finished installing the drywall in January 2007.
-
Drywall in all rooms
- Primed all
drywall and final coat on the ceiling
In the spring,
volunteers once again began scraping and painting.
|
|
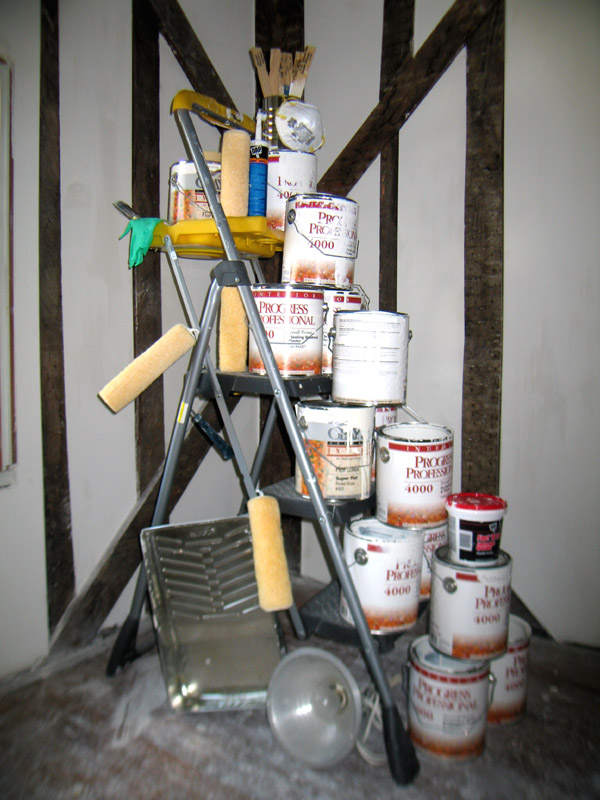 |
Funds from the Community Foundation of Delaware County were used to
purchase a new door for the Meeting Room and to buy paint materials so the volunteers could
seal the new drywall. |
 |
Jon Peterson secured $25,000 through the Ohio Cultural Arts
Facilities Commission to replace the roof and refinish/replace floors in
the Inn.
- Weisenstein Roofing won the bid to
replace the roof
- Quality Hardwood Floors from Fredericksburg did the
floors
|
|
|
Clint Keener, president of Sunbury-Big
Walnut Area Chamber of Commerce and Polly Horn, president of the BWAHS
led their boards into negotiations designed to rent the south east room
on the first floor to the Chamber. The push was on for an
Occupancy
Permit from the State of Ohio. |
Finally
after 30 years,
Myers Inn is ready to be occupied |
2008 |
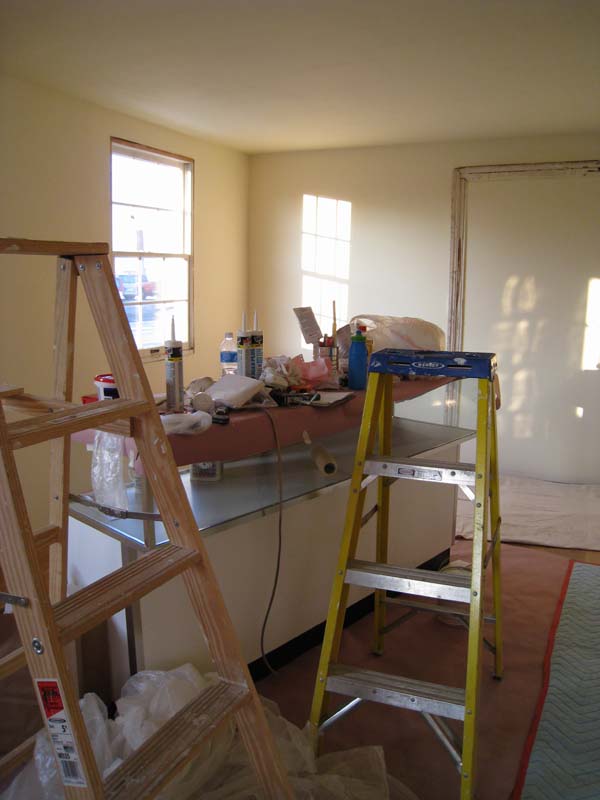 |
The Sunbury / Big
Walnut Area Chamber of Commerce had wanted to move in by the first of
January but the floors were not dry enough for traffic until the 17th of
December. Unable to get the Occupancy Permit, put off the CoC
moving into the Myers Inn until Feb.1st. However this time was not
wasted. There was much to do to make the room ready for the
Chamber. They
were able to begin operations in the Myers Inn the first of February,
2008. |
| Now for
the rest of the Myers Inn. . . . |
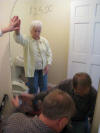 |
Lanny and Carol installed a mirror in the
restroom - perfect for changing costumes! |
 |
Polly painted trim for Lanny to install in
restrooms
|
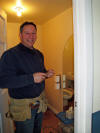 |
|
Jeff installing hardware on
restroom doors |
| A $25,000 Community Development Grant
through the Delaware County Office of Economic Development will put an
A.D.A. ramp on the meeting room door. |
| |
|
|
|
|
 |
Next Project is the
Meeting Room!Section of the wall in the
photo at the right
was repaired with concrete causing a
very big bulge which must be removed
to get wall behind baseboard. |
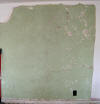 |
 |
 |
 |
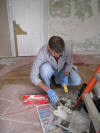 |
 |
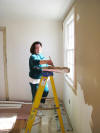 |
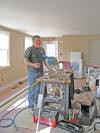 |
 |
Community Foundation
Grant
Provided Closet Doors and Light Fixtures in Meeting Room |
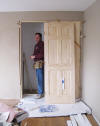 |
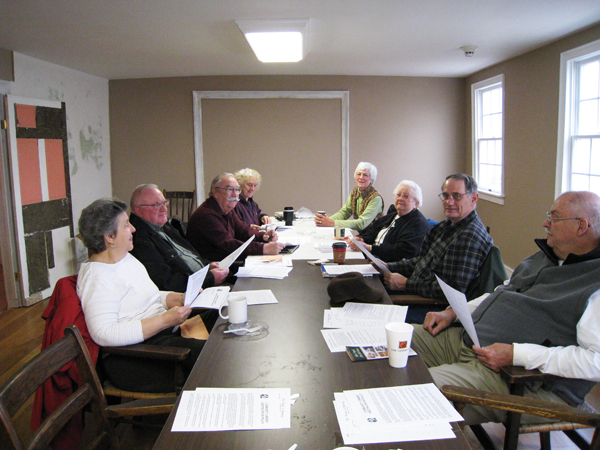 |
|
First BWAHS Board Meeting
in Renovated Meeting Room March 15, 2008 |
 |
 |
 |
 |
TomPaul-600_small.jpg) |
|
Meeting Room Finally
Completed in April 2008
Chamber and BWAHS
After Hours
April 3 |
|
|
|
First BWAHS Meeting in
Renovated Meeting Room - Tom Paul Talks About Rosecrans |
| Odds
and Ends |
|
|
 |
 |
 |
Some things in storage in Horn's garage |
 |
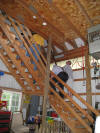 |
THE MOVE
PART 1 |
 |
 |
|
Getting Ready to
Open Museum on July 4th, 2008 |
 |
 |
 |
 |
 |
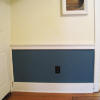 |
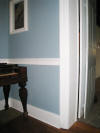 |
People Fund
Provides
Materials and Labor to Ready the Museum |
 |
 |
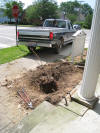 |
Removing Overgrown
Shrubs
in Front of the Myers Inn |
 |
|
June Campbell gave a
kitchen in memory of her late husband, Paul Campbell. |
 |
 |
 |
 |
 |
|
Volunteers Keep Working |
|
THE MOVE
PART 2 |
 |
Display Cases and Furniture |
 |
Ready for
Labor Day |
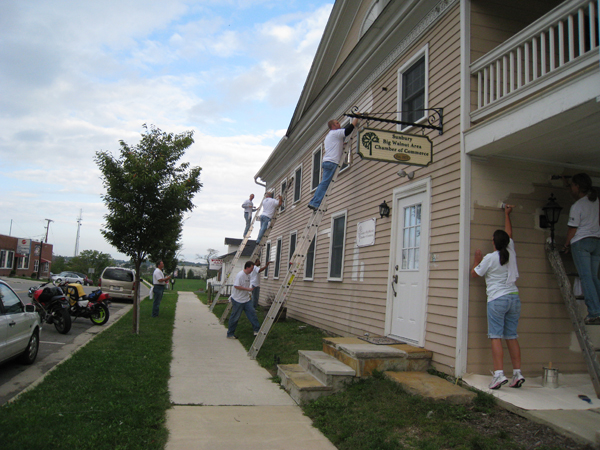 |
 |
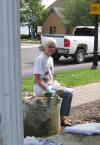 |
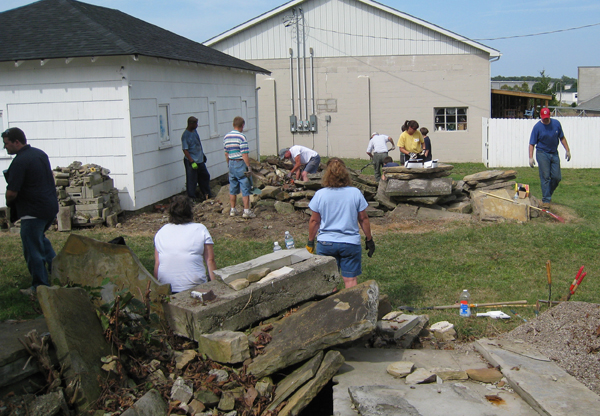 |
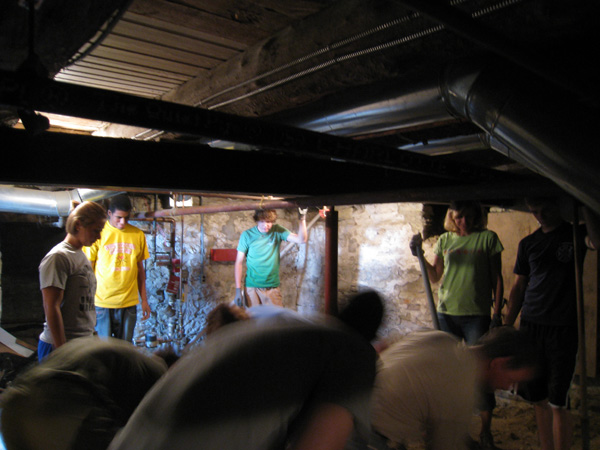 |
| |
2009 |
|
| |
|
|
 |
|
| Air Conditioning |
The Patio |
|
Display Cases |
The Barn |
|
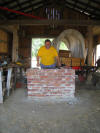 |
2010-2013 |
 |
|
Forge Dedication |
| Working on Forge |
|
|
|
7-4-2012 |
| Work on the building was
put on hold while we raised money for the
statue to honor Major General William Stark Rosecrans. The
project was completed and dedicated September 28, 2013 |
|
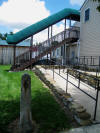 |
|
2014 |
 |
 |
Awning Replaced
2013 |
Galena Class Composites
2012- 1950 |
|
Iron Railings Added |
Barn Work Continues |
|
 |
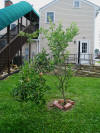 |
|
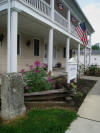 |
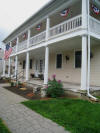 |
| Damon Bower
Gives Garage a New Coat of Paint |
Apple Tree from Buckingham's Orchard Bares
Fruit |
|
Chapan and Lacher Plant Flowers |
Bower
Repairs
Downspout |
| |
We've come a
long way but there is still much to do.
There's a spot for your
talents. |
|
|
|
| |
|
Join Us! |
|
| |
|
|
(updated
09/28/16 )
|
| |
| |
|
|
|
|
| |
|
|
|
|

















































TomPaul-600_small.jpg)









































